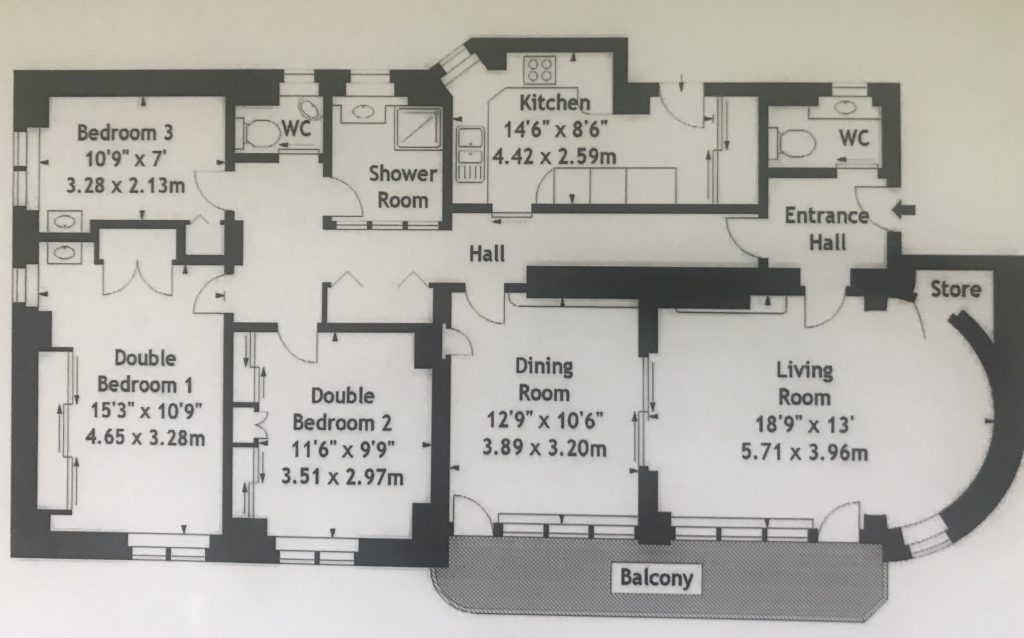There are 3 identical blocks, each with 16 flats over 4 levels.
Ravelston Garden flats were cleverly designed with a butterfly plan.
(Insert picture… butterfly design)
The beauty of this design is that each flat, whilst joined by a central stair and lift well, all have windows on three aspects, allowing plenty of light to enter into each room.
The East facing flats enjoy the sunrise and moonrise. For the flats that are high enough they have the benefit of an uninterrupted view toward the city and and Edinburgh Castle.
The West facing flats benefit from the evening sunsets with a view towards Corstorphine Hill.
All of the the flats have a front and back door. The front door leads to the internal central stair and lift well, this was reserved for residents and guests. The back door leads out an external stair which was the service entrance for serving staff and deliveries and contains a rubbish chute.
Each flat has an identical layout. Each with 3 bedrooms, 2 separate WC’s and a bathroom. The 3rd bedroom was the smallest and it was originally envisaged that this would have been for a live-in Maid.
Plan of an apartment.
(Find another plan.. this one has a shower room rather that bathroom)

The layout of the flat was designed to keep serving staff separate from the main living quarters. In addition to having back door entrance for the the maid and services, the built in fireplace in the living room had two separate hatches one was for passing through coal and the other was for food and refreshments.